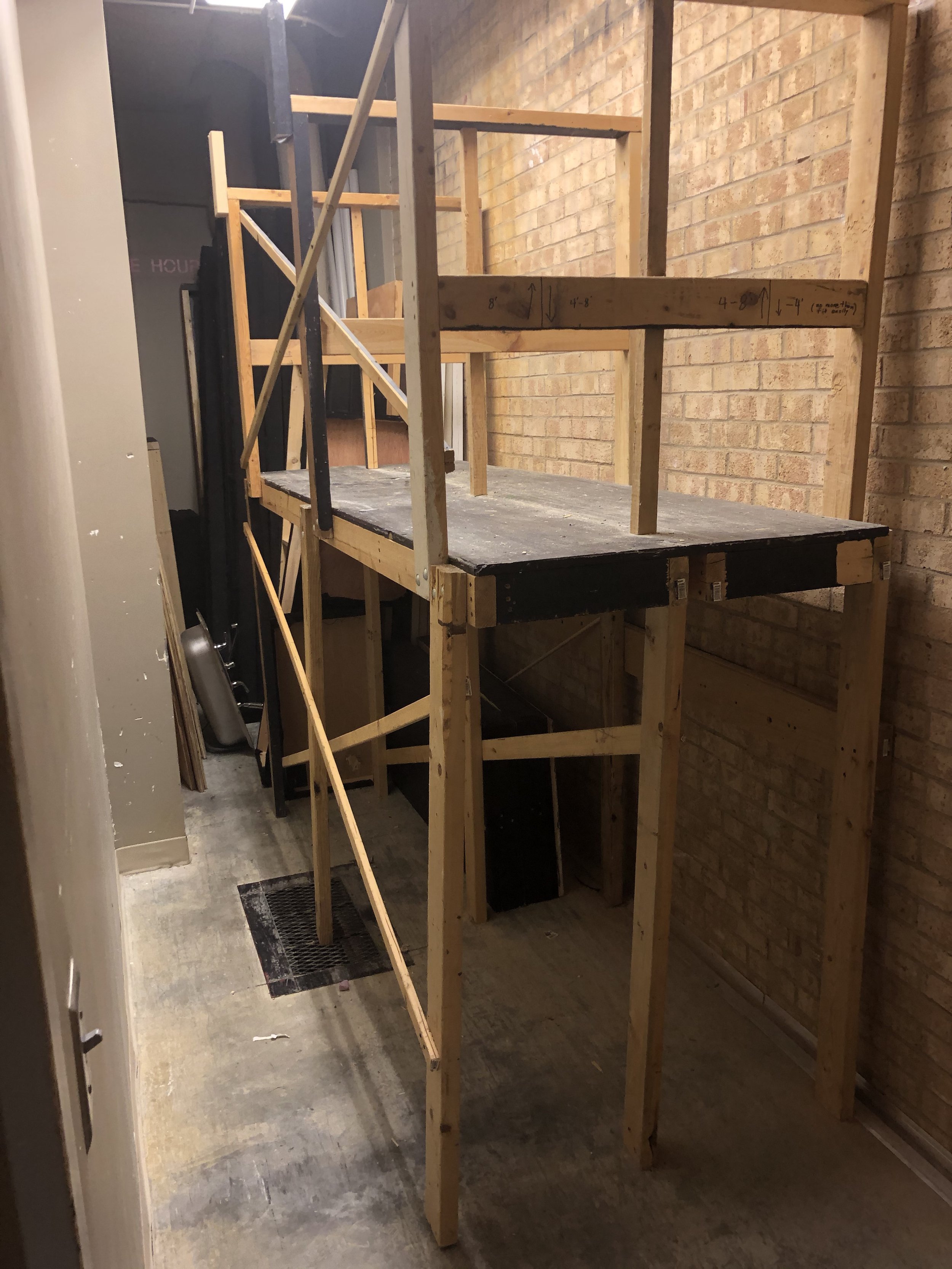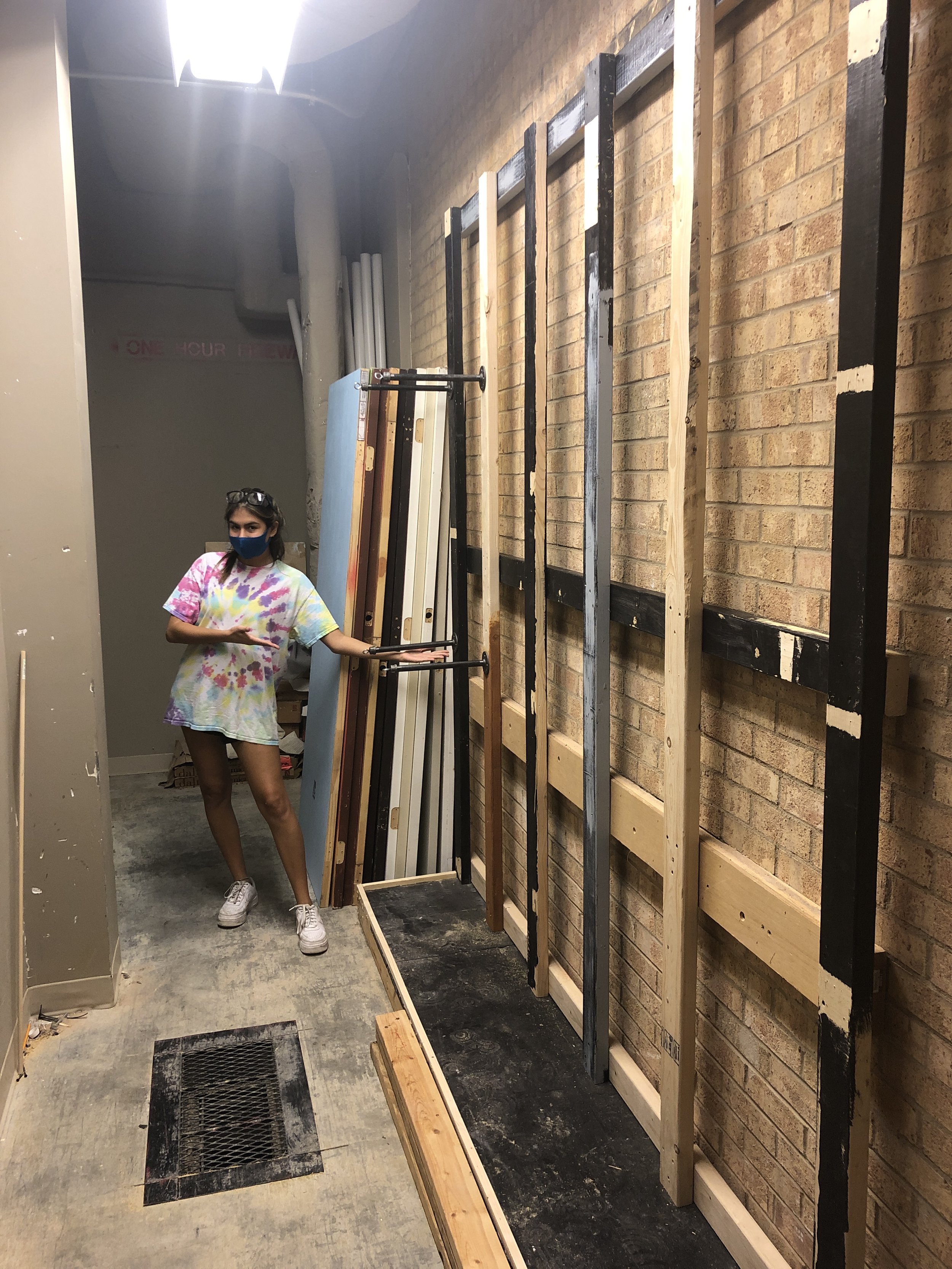Shop In a Closet
When I accepted the job as Technical Director for the Kenan Theatre Company at The University of North Carolina- Chapel Hill I was excited about the new challenges ahead. The primary challenge I faced was operating a production department inside of a theatre with no dedicated shop space.
The Kenan Theatre Company (KTC) operates out of the Kenan Theatre on the UNC-Chapel Hill main campus. The company has access to tools and equipment from the department shops, but due to the heavy build schedule maintained by Playmakers Repority Theatre Company, it can be a challenge to find shop time and space to build scenery. The Kenan theatre is also down a flight of stairs with limited elevator access, so most of the scenery needed to be built on the stage.
The company’s tools and supplies were kept in a pair of closets on the mezzanine level of the theatre. The Closets measured 6’-” wide by 20’-0” long. when I started the “tool closet” contained a series of wooden shelves constructed to hold all the hardware and supplies, an air compressor, paint storage, and a tool cabinet that could be moved to the stage deck. The “lumber closet” contained a rack for scrap lumber and several spaces where there were crates of material and stock scenic pieces from old productions that were saved.
As we began work on our first production “By The Way, Meet Vera Stark” I began to become aware of some of the challenges inherent in this type of storage system. Even though most of our tools were able to be carted down to the stage, hardware, rope, and other items would need would be stored on the shelving units, and inevitably this lead to myself or a student having to make the trek up the stairs to grab the item we needed. This added time and stress to many projects. It also took longer to make sure that everything was put away in an organized fashion at the end of each day. The Kenan Theatre also functions as a classroom and rehearsal space, at the conclusion of each workday we had to make sure the stage was safe and ready for other activities. I am all for cleaning your space a the end of the workday, but we would have to spend 30-45 minutes of our 4-hour workday cleaning the stage. This drastically affected the amount of time we could spend building, drastically changing the complexity of the scenery we were able to produce.
Since we were already in production of our season there was very little time to make adjustments to the storage system in the theatre. I began making notes on the parts of the system that I felt could be improved. My chief concern was finding a way to bring more of our equipment and hardware down to the stage floor.
The “lumber storage closet” needed some serious attention to make it more functional. The room was so difficult to operate out of that we avoided opening the door if we could, if we had to send someone in to grab scrap wood or a piece of scenery, then it was a task that required multiple people and some creative movement to navigate the obstacles. The solution for this room was a little more challenging to find, During the first year I only really knew that we had to go in and clear everything out and rebuild entirely.
Unfortunately, the COVID-19 pandemic put an early end to our school year, and closed the UNC Department of Dramatic art for nearly six months, when I was able to return in August- September of 2020 there was no season to prep, so I began working on solutions to our closet problems.
I began doing research and talking with my colleagues in the department about creative solutions. We ended up settling on building a series of carts that could act as a mobile shop. The constraints were that the carts had to be able to safely move in the elevator to the mez closet, they had to fit inside the closet while allowing access to the paint supplies in the back of the room, and they needed to lock so the tools could be secured when left on the stage. When it came to solving the problem of the lumber closet, I made the decision to reorganize our storage into a series of vertical storage racks. Vertical storage can be controversial, there is a belief that storing lumber vertically can lend to warping and bowing, but I do not subscribe to that belief, when I am forced to store something vertically my chief concern is always making sure that I have the safety structures in place to make sure that the items being stored cannot fall out of the rack and injure a student or collapse onto other items causing an avalanche of wood and scenery.
We started in true “5S” fashion by sorting through all of our lumber and getting rid of pieces that were too short or damaged to be useful, generally, I say “less than 3 feet is trash” I have found that you recreate enough scrap over the course of the year to replace anything shorter that you throw out. then we started to set everything in order. All of the items stored in the room were placed so that items that ear needed more often are easily accessible. We also started building the rack to hold the lumber, we decided to use black pipe fittings to make the racks. this would allow the racks to be more flexible in the future and give us a solid base to attach safety cables for each slot. Once everything was set in order we gave the room a thorough cleaning and started loading up the rack.
When we started to approach the tool storage closet we used the same 5S process as we had before: sort, set in order, shine, standardize, and sustain. Emptying the room was a big challenge. We had to find a way to keep all of our tools and hardware organized as we undertook the substantial task of building the new shop carts. We also took an inventory of the tools and hardware we had in the room so we could design the new carts to accommodate everything that we had in stock. We didn’t want to keep the shelving that was previously installed in the room, so we decided to move it to the mezzanine and organize a staging area for the tools and hardware.






